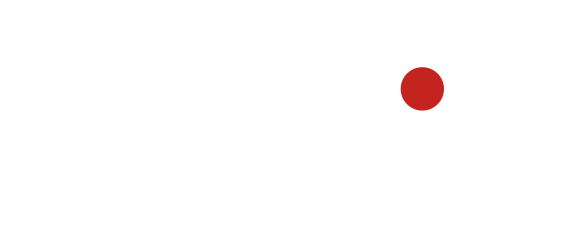3D Laser Scanning
3D Laser Scanning
Advanced, Accurate, and Efficient Surveying Technologies
3D Surveying / 3D Laser Scanning
We provide precise 3D measurements of building interiors and façades using high-precision 3D laser scanning equipment. Depending on the object’s scope and accuracy requirements, we utilize stationary or mobile 3D laser scanning devices from leading manufacturers such as Faro, Leica, and Navvis.
The result of 3D laser scanning is a point cloud, which accurately represents the shapes and details of the surveyed object.
Point Cloud Formats: .e57, .rcs, .las.
Applications: Using the point cloud as the primary source of information, we can prepare 2D floor plans, section drawings, or 3D measurement models for buildings.
Point Cloud Formats: .e57, .rcs, .las.
Applications: Using the point cloud as the primary source of information, we can prepare 2D floor plans, section drawings, or 3D measurement models for buildings.
The laser scanning process also includes 360-degree photo capture. Photographs taken from the scanner positions serve as a valuable information source for further work with the point cloud, such as preparing 2D drawings or developing a 3D model.
For surveying larger areas and terrain modeling, we use drones equipped with 3D laser scanners or high-resolution cameras, ensuring comprehensive and detailed data collection.

How Can We Help?
Applications of 3D Laser Scanning
- Initiating renovation or reconstruction designs for buildings and other structures.
- Planning engineering communications and energy efficiency measures for existing buildings.
- Ensuring the accurate observation of buildings, structures, or natural objects.
- Recording historical buildings, engineering structures, environmental sites, and sculptures.
- Digitizing monuments and other sculptural objects.
- Precisely documenting completed volumes and accuracy compared to project specifications.
- Measuring as-built structures at the end of construction to create as-built BIM models for future management use.
- Inspecting and planning the restoration of bridges.
- Providing precise data for quarry operations and designs.
Our Latest Projects in 3D Laser Scanning
Office Building at Construction Stage
- Objective: 3D scanning of interior spaces to monitor the placement of engineering systems before covering works. The scan was cross-checked with the BIM model.
- Equipment Used: NavVis VLX2 mobile scanner.
- Area Scanned: 2,600 m².
- Duration: On-site work completed in 90 minutes. The point cloud delivered the next business day.
Cultural Center Building
- Objective: 3D laser scanning for reconstruction design purposes.
- Methodology: Facades scanned with a stationary Faro scanner; roof and historical facade towers scanned with UAV (drone); interior spaces scanned with NavVis VLX2 mobile scanner.
- Total Area: 4,500 m².
- Duration: On-site scanning completed in 2 workdays. Deliverables provided within 5 workdays.
- Deliverables: Colored 3D point cloud georeferenced to LKS coordinates and LAS elevation system.
Historical Industrial Quarter
- Objective: 3D scanning for interior and courtyard measurements, intended for further BIM modeling.
- Equipment Used: NavVis VLX2 mobile scanner.
- Area Scanned: 10,300 m² of interior spaces; 3,600 m² of courtyards.
- Duration: On-site scanning completed in 4 workdays. Deliverables provided within 6 workdays.
- Deliverables: Colored 3D point cloud georeferenced to LKS coordinates and LAS elevation system, compliant with Riga's topographic standards.


