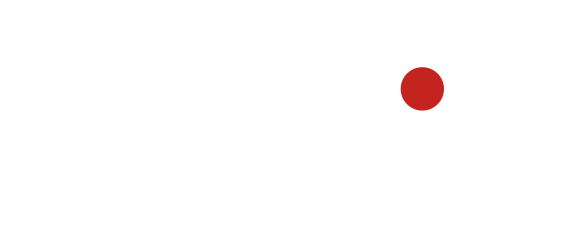3D Modeling
3D Modeling
Project Management and Precision
BIM (Building Information Modeling)
BIM models serve as the digital twins of buildings or infrastructure, accurately representing their geometry and technical data. These models provide a comprehensive overview of project details, enabling more efficient design, construction, and maintenance processes.
SIA EXACT DWIN offers 3D modeling services using state-of-the-art software such as REVIT and Archicad. These advanced tools allow us to create detailed, accurate, and customizable 3D models that meet the highest standards of the construction and design industry. For BIM purposes, models are exported in IFC format to ensure compatibility and seamless integration.

Our Team Offers Comprehensive BIM Modeling Services
-
Modeling Based on Project Documentation
We create BIM models, including MEP systems, based on initial 2D project designs, ensuring the accuracy and detail required for both the design and construction phases. -
Scanning and Modeling Existing Buildings
Utilizing 3D scanning and photogrammetry technologies, we produce precise digital models of existing buildings and structures. This approach is especially beneficial for the redesign and renovation of culturally and historically significant objects. -
Modeling for Collaboration and Coordination
BIM models serve as a shared platform for all project stakeholders, from architects and engineers to builders and property owners. These detailed models help to eliminate overlaps and align the integration of various systems and mechanisms at an early stage. Models are delivered in:- IFC format (for universal collaboration across platforms)
- Native formats for software such as REVIT or Archicad
-
Modeling for Maintenance and Management
Our BIM models optimize maintenance and facility management processes. They include detailed information about technical networks, equipment, and other elements, enabling effective organization of daily maintenance tasks.
With BIM models, we assist clients in enhancing project lifecycle efficiency, improving time and resource planning, and ensuring that all solutions are thoroughly verified and ready for implementation.
During the BIM model creation process, we place particular emphasis on understanding client needs and providing expert consultations. Before beginning the modeling phase, our specialists carefully analyze client requirements to select the most suitable level of detail and optimize resources. Every model is customized to meet the specific goals and demands of the project.
During the BIM model creation process, we place particular emphasis on understanding client needs and providing expert consultations. Before beginning the modeling phase, our specialists carefully analyze client requirements to select the most suitable level of detail and optimize resources. Every model is customized to meet the specific goals and demands of the project.
Our BIM models are tailored to suit various project phases and specific usage requirements.
By offering various levels of detail and providing thorough consultations with clients, we help select the most optimal solution for each project phase and budget, ensuring that the created BIM models meet both technical and practical requirements. Our goal is to assist clients in achieving successful outcomes by planning, building, and maintaining their assets with precision and efficiency. IFC format models enable seamless collaboration across different industries and software platforms.





